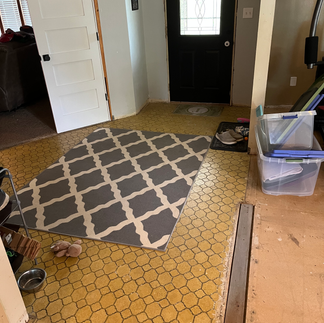Opening things up!
- highergroundconstr6
- Mar 6, 2023
- 1 min read
This project was in cooperation with the ladies at @Bushdesignco
Opening the floor plan up was the goal! We took 3 rooms and created 1 large open space!
The homeowners were wonderful to work with and I hope they enjoy their new space for years to come!!
Hard to tell from the pictures, removing 4 walls in the main area of the home allowed us to completely change the layout and look. Adding a 20' beam in the attic for support was a challenge but well worth it!
First pics show what the layout was before removing the walls, entry way was really closed in, with a small room to the west we completely removed. Pics at the end show what the space looked like with a new kitchen island and upper and lower cabinets.








































